9688 Colinade Drive
Lone Tree, CO 80124 — Douglas county
Price
$1,000,000
Sqft
4485.00 SqFt
Baths
3
Beds
3
Description
Price Adjustment! Now Priced to Sell
This stunning home, nestled against a coveted greenbelt and trail system, offers the perfect blend of privacy, nature, and thoughtful design. From the lush landscaping that greets you at the curb to the expansive three-car garage, every detail is designed for comfortable living and entertaining.
Main Features Include:
• A spacious, light-filled layout with vaulted ceilings and tall windows
• Formal living and dining areas perfect for hosting gatherings
• A chef’s kitchen with extensive counter space and premium appliances
• Cozy family room with a three-sided fireplace and breathtaking greenbelt views
Primary Suite Retreat:
• Spacious bedroom with private access to a coffee deck
• Tuscan-inspired primary bathroom with elegant tile finishes
• Scenic greenbelt views from your private outdoor space
Second Floor Highlights:
• Brand-new plush carpeting throughout
• Versatile loft area for work or play
• Two generously sized bedrooms with a beautifully tiled shared bathroom
Outdoor Oasis:
Step onto the expansive deck to enjoy unobstructed greenbelt views or explore the endless possibilities of the unfinished walkout basement for future customization.
Lone Tree Living at Its Finest
Located in a highly desirable area, this home offers unmatched access to trails, parks, and a vibrant community atmosphere.
Now is the time to make this your dream home.
Property Level and Sizes
SqFt Lot
9191.00
Lot Features
Breakfast Nook, Ceiling Fan(s), Eat-in Kitchen, Entrance Foyer, Five Piece Bath, Granite Counters, High Ceilings, Jack & Jill Bathroom, Primary Suite, Quartz Counters, Solid Surface Counters, Vaulted Ceiling(s), Walk-In Closet(s)
Lot Size
0.21
Foundation Details
Slab
Basement
Walk-Out Access
Interior Details
Interior Features
Breakfast Nook, Ceiling Fan(s), Eat-in Kitchen, Entrance Foyer, Five Piece Bath, Granite Counters, High Ceilings, Jack & Jill Bathroom, Primary Suite, Quartz Counters, Solid Surface Counters, Vaulted Ceiling(s), Walk-In Closet(s)
Appliances
Cooktop, Disposal, Double Oven, Gas Water Heater, Oven, Range Hood, Refrigerator
Electric
Central Air
Flooring
Carpet, Stone
Cooling
Central Air
Heating
Forced Air
Fireplaces Features
Family Room
Utilities
Cable Available, Electricity Connected, Internet Access (Wired), Natural Gas Connected, Phone Available
Exterior Details
Features
Balcony, Lighting, Private Yard, Rain Gutters
Water
Public
Sewer
Public Sewer
Land Details
Road Frontage Type
Public
Road Responsibility
Public Maintained Road
Road Surface Type
Paved
Garage & Parking
Parking Features
Concrete
Exterior Construction
Roof
Concrete
Construction Materials
Stucco
Exterior Features
Balcony, Lighting, Private Yard, Rain Gutters
Window Features
Double Pane Windows
Builder Source
Public Records
Financial Details
Previous Year Tax
5914.00
Year Tax
2023
Primary HOA Name
Fairways
Primary HOA Phone
303-369-1800
Primary HOA Fees
154.00
Primary HOA Fees Frequency
Quarterly
Location
Schools
Elementary School
Acres Green
Middle School
Cresthill
High School
Highlands Ranch
Walk Score®
Contact me about this property
Mary Ann Hinrichsen
RE/MAX Professionals
6020 Greenwood Plaza Boulevard
Greenwood Village, CO 80111, USA
6020 Greenwood Plaza Boulevard
Greenwood Village, CO 80111, USA
- (303) 548-3131 (Mobile)
- Invitation Code: new-today
- maryann@maryannhinrichsen.com
- https://MaryannRealty.com
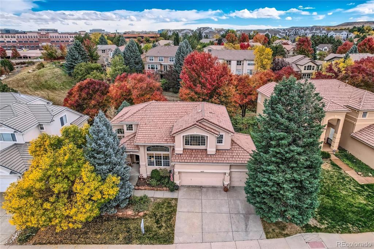
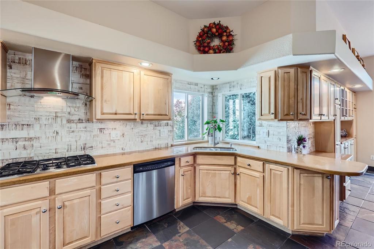
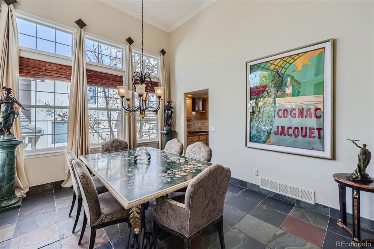
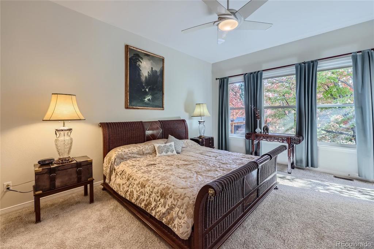
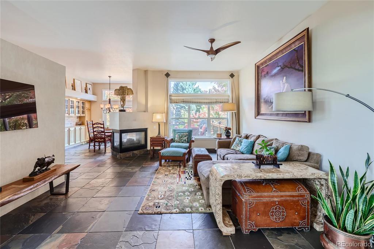
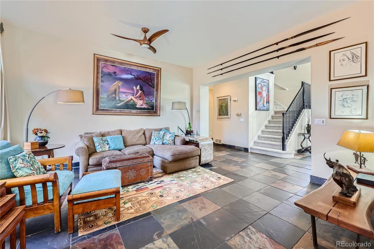
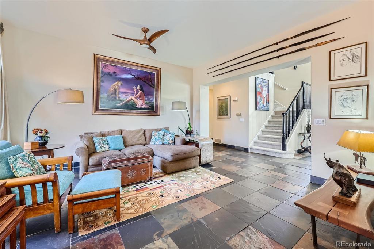
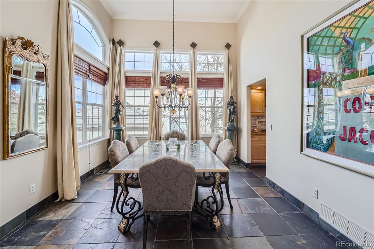
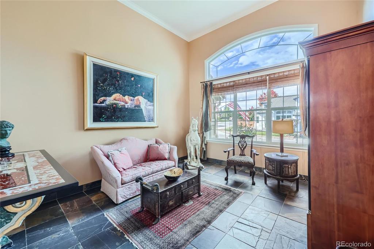
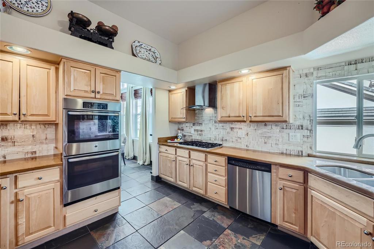
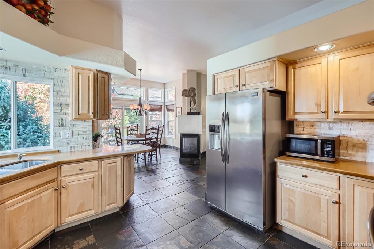
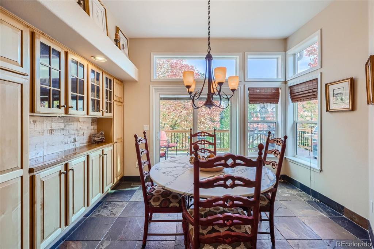
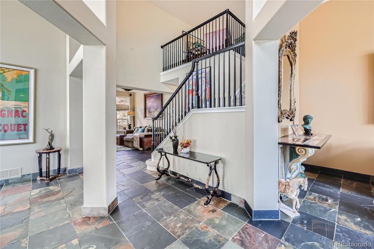
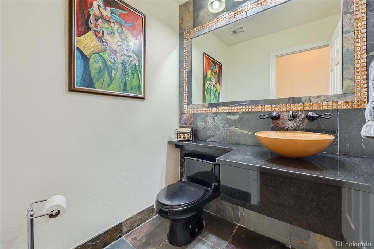
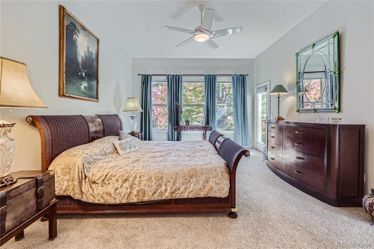
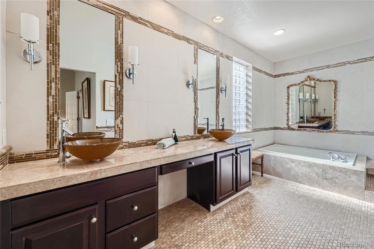
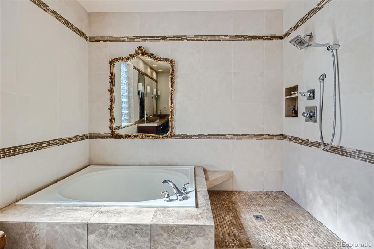
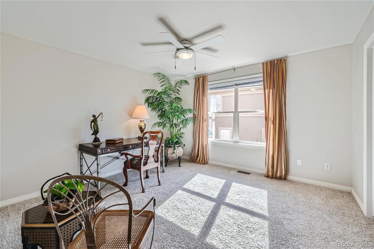
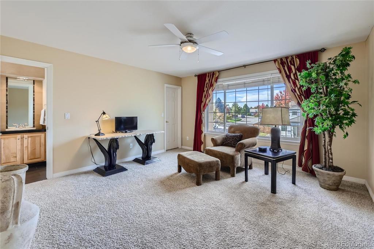
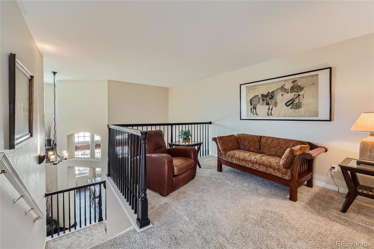
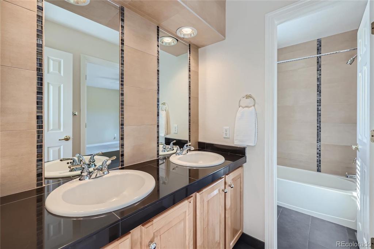
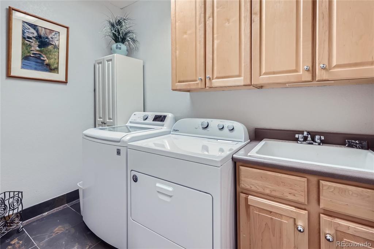
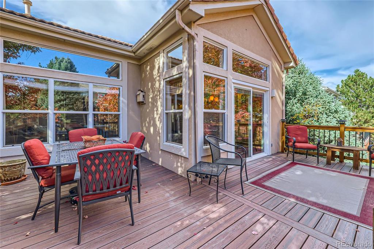
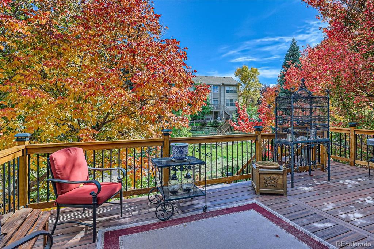
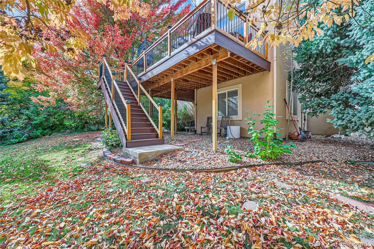
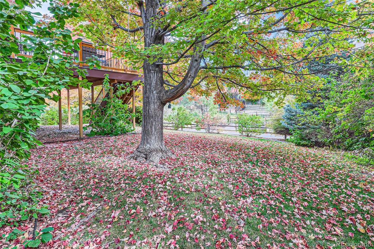
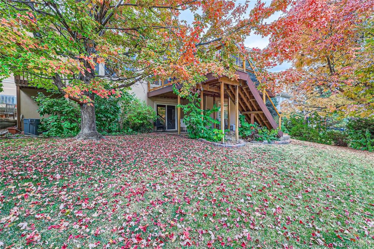
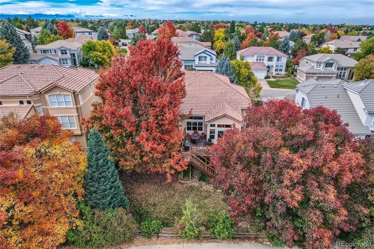
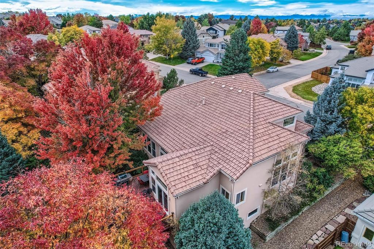
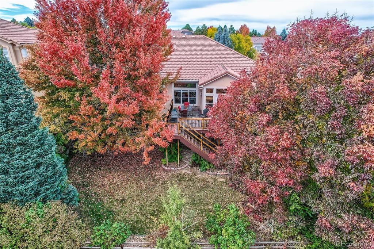
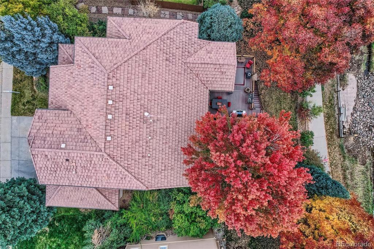
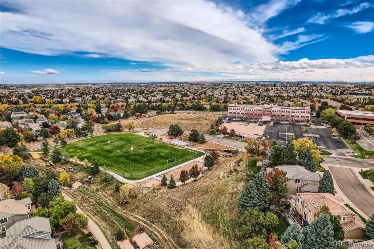
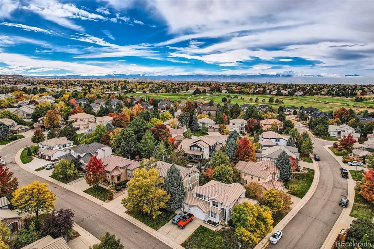
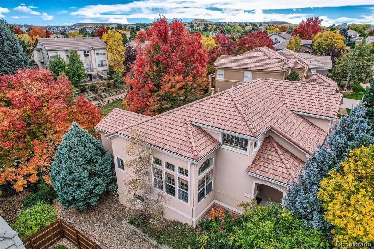
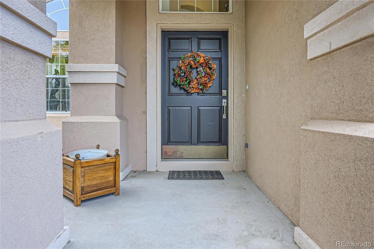
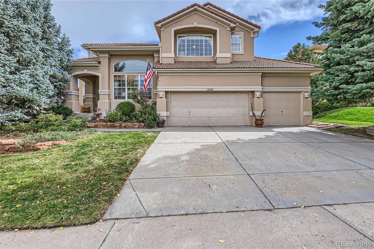
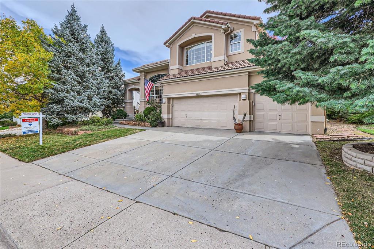


 Menu
Menu
 Schedule a Showing
Schedule a Showing

