9766 Sunset Hill Circle
Lone Tree, CO 80124 — Douglas county
Price
$1,495,000
Sqft
4438.00 SqFt
Baths
4
Beds
4
Description
Discover the pinnacle of luxury living in this exquisitely remodeled home, ideally situated in the prestigious Heritage Hills community of Lone Tree, Colorado. This move-in-ready residence radiates elegance and sophistication, showcasing a seamless blend of contemporary updates and timeless design elements.
Step inside to an open-concept layout enriched with high-end custom lighting, luxury vinyl plank flooring, and plush new carpet that exudes warmth and style. The brand-new gourmet kitchen is a chef's dream, featuring premium appliances, sleek cabinetry, and refined finishes perfect for both intimate gatherings and grand entertaining. Relax by the stunning new linear fireplace that serves as the centerpiece of the living area, creating an ambiance of chic comfort.
With every essential modern amenity, this home is designed for ease and comfort—brand new furnace, humidifier, air conditioning, and water heater offer worry-free living year-round. Outside, the meticulously designed landscaping with mature Ponderosa pines frames a serene private oasis, complemented by a newly laid concrete driveway leading to a spacious, finished three-car tandem garage.
Positioned within walking distance to Lone Tree Town Center, the light rail station, and Lone Tree Elementary, and just minutes from the Lone Tree Recreation Center, this residence offers both unparalleled luxury and convenience. This is a rare opportunity to experience elevated living in an elite location—schedule your private showing today.
Property Level and Sizes
SqFt Lot
7405.20
Lot Features
Breakfast Nook, Built-in Features, Ceiling Fan(s), Eat-in Kitchen, Entrance Foyer, Five Piece Bath, Granite Counters, High Ceilings, High Speed Internet, Jet Action Tub, Kitchen Island, Open Floorplan, Primary Suite, Radon Mitigation System, Smoke Free, Sound System, Tile Counters, Vaulted Ceiling(s), Walk-In Closet(s), Wet Bar
Lot Size
0.17
Basement
Finished, Partial
Interior Details
Interior Features
Breakfast Nook, Built-in Features, Ceiling Fan(s), Eat-in Kitchen, Entrance Foyer, Five Piece Bath, Granite Counters, High Ceilings, High Speed Internet, Jet Action Tub, Kitchen Island, Open Floorplan, Primary Suite, Radon Mitigation System, Smoke Free, Sound System, Tile Counters, Vaulted Ceiling(s), Walk-In Closet(s), Wet Bar
Appliances
Bar Fridge, Convection Oven, Dishwasher, Disposal, Double Oven, Dryer, Freezer, Humidifier, Microwave, Oven, Range, Refrigerator, Self Cleaning Oven, Washer, Wine Cooler
Laundry Features
In Unit
Electric
Central Air
Flooring
Carpet, Tile, Vinyl, Wood
Cooling
Central Air
Heating
Forced Air
Fireplaces Features
Family Room, Recreation Room
Utilities
Cable Available, Electricity Available, Electricity Connected, Internet Access (Wired), Natural Gas Available, Natural Gas Connected
Exterior Details
Features
Fire Pit, Lighting, Private Yard
Lot View
City, Mountain(s)
Water
Public
Sewer
Public Sewer
Land Details
Road Responsibility
Public Maintained Road
Road Surface Type
Paved
Garage & Parking
Parking Features
Concrete, Finished, Floor Coating, Storage, Tandem
Exterior Construction
Roof
Concrete
Construction Materials
Frame, Stucco
Exterior Features
Fire Pit, Lighting, Private Yard
Window Features
Window Coverings, Window Treatments
Security Features
Carbon Monoxide Detector(s), Radon Detector, Security System, Smart Locks, Smoke Detector(s)
Builder Name 1
Infinity Homes
Builder Source
Public Records
Financial Details
Previous Year Tax
9529.00
Year Tax
2023
Primary HOA Name
Heritage Hills HOA
Primary HOA Phone
303-369-0800
Primary HOA Amenities
Clubhouse, Gated, Park, Playground, Pool, Security
Primary HOA Fees Included
Security
Primary HOA Fees
180.00
Primary HOA Fees Frequency
Annually
Location
Schools
Elementary School
Lone Tree
Middle School
Cresthill
High School
Highlands Ranch
Walk Score®
Contact me about this property
Mary Ann Hinrichsen
RE/MAX Professionals
6020 Greenwood Plaza Boulevard
Greenwood Village, CO 80111, USA
6020 Greenwood Plaza Boulevard
Greenwood Village, CO 80111, USA
- (303) 548-3131 (Mobile)
- Invitation Code: new-today
- maryann@maryannhinrichsen.com
- https://MaryannRealty.com
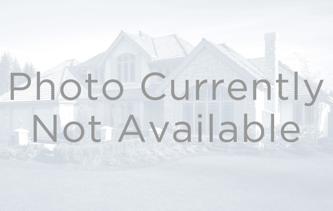
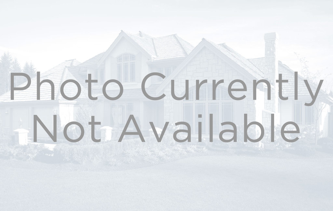
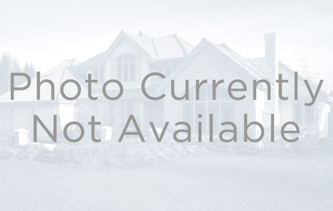
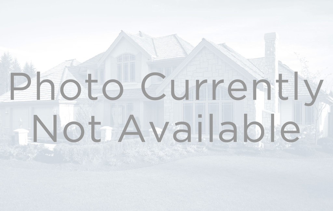
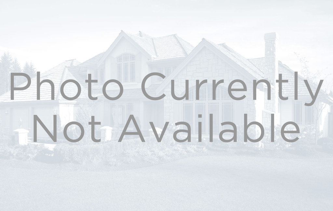
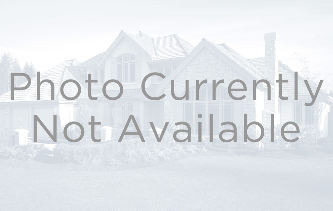
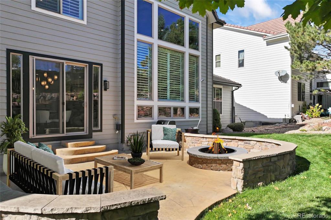
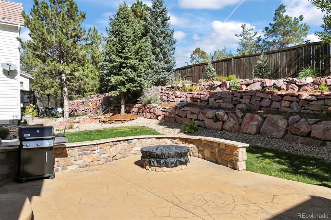
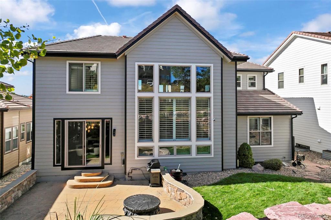
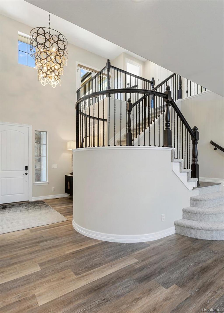
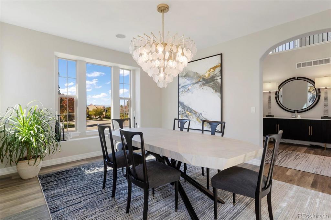
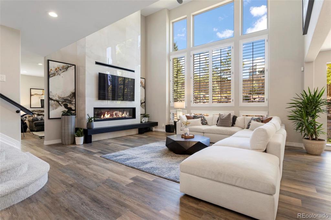
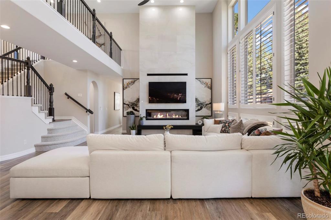
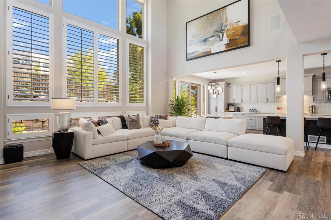
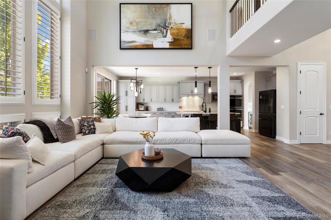
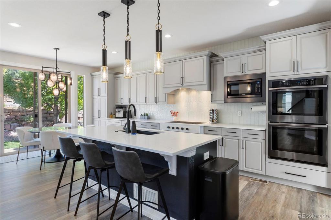
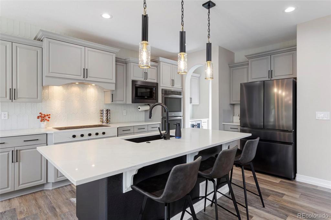
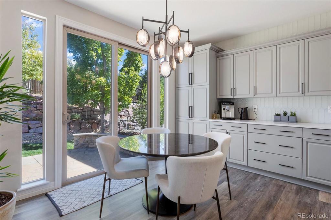
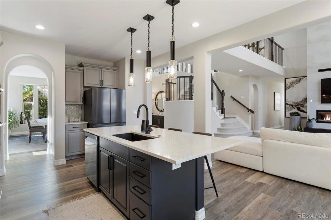
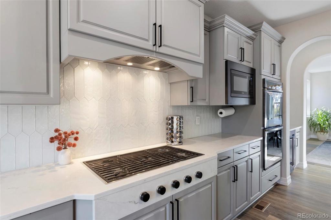
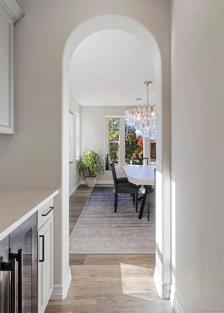
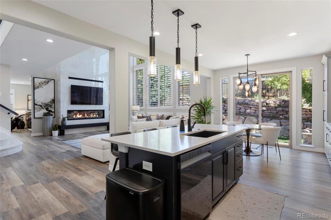
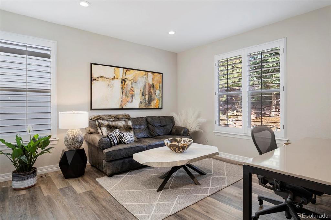
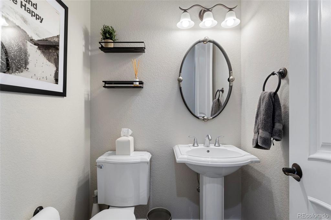
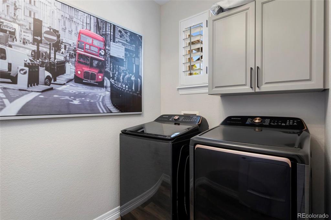
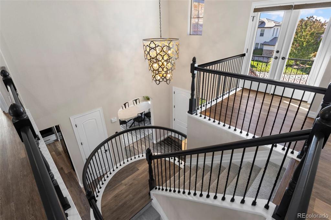
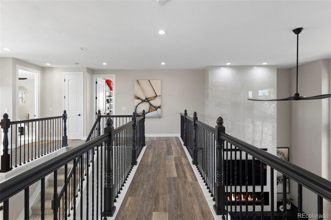
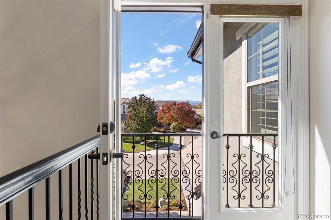
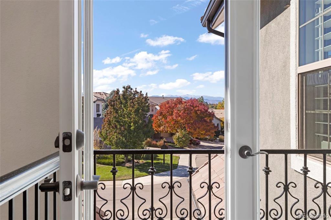
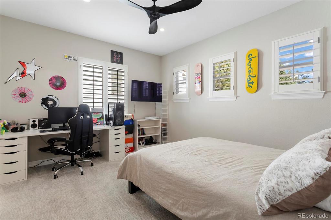
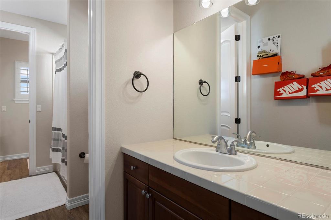
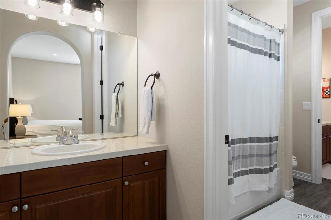
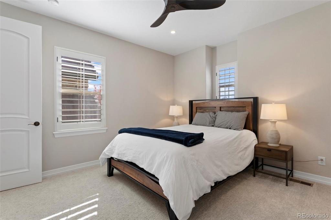
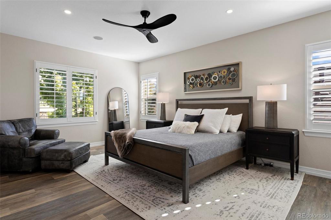
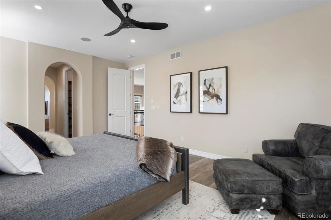
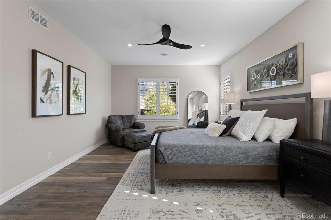
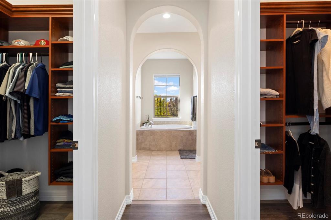
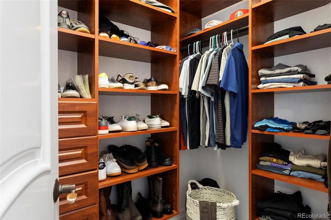
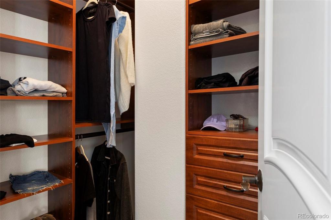
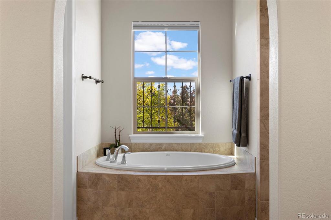
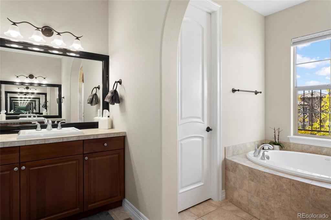
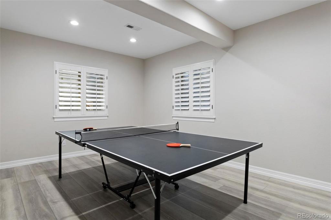
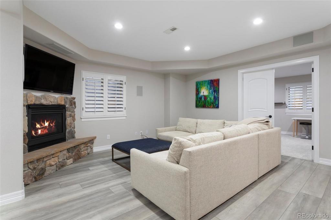
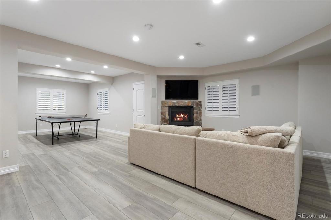
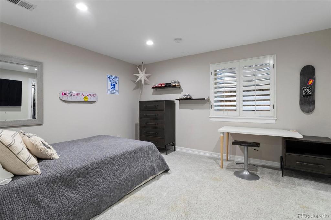
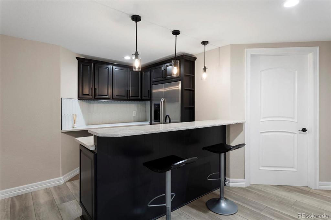
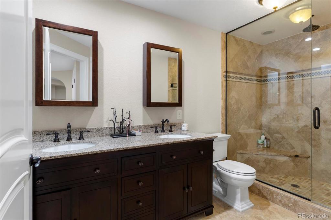


 Menu
Menu
 Schedule a Showing
Schedule a Showing

